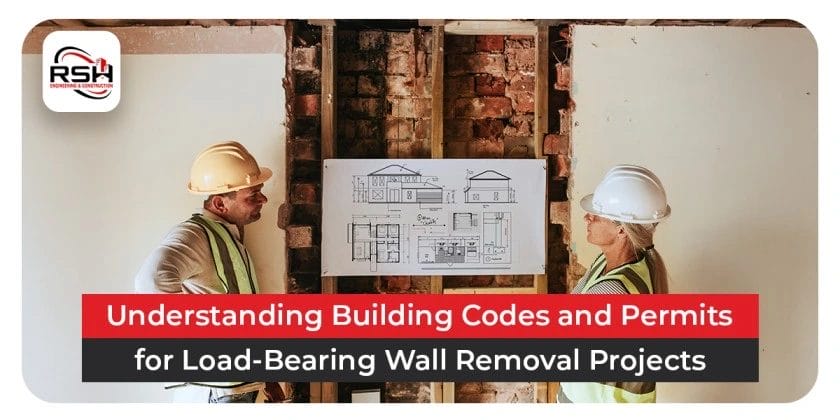Removing a load-bearing wall can transform your living space by creating an open-concept layout, improving functionality, and increasing property value. However, this type of renovation isn’t as simple as knocking down a wall. Since load-bearing walls support the structure’s weight, their removal requires careful planning, adherence to building codes for load-bearing wall removal, and obtaining the necessary permits for safety and compliance with local regulations.
We will guide you through the essential steps, including understanding building codes for load-bearing wall removal, hiring the right structural engineer, and working with a home inspector to ensure everything is done correctly.
What is a Load-Bearing Wall?
A load bearing wall is a structural wall that supports the weight of the roof, floors, and other building parts. Unlike partition walls, which only divide rooms, removing a load-bearing wall without proper reinforcement can cause severe structural damage, like ceiling sagging, cracked walls, and even potential collapse.
How to Identify a Load-Bearing Wall?
- Location: Load-bearing walls are usually perpendicular to floor joists and aligned with beams or foundations.
- Thickness: They are often thicker than regular interior walls.
- Structural Plans: Reviewing original house blueprints or consulting a structural engineer for wall removal can confirm if a wall is load-bearing.
- Above or Below Support Beams: Walls directly below an attic or second-floor walls are likely load-bearing.
Why Do You Need a Permit for Load-Bearing Wall Removal?
Before removing a load-bearing wall, you must check permits and building codes with your local authorities. Many municipalities require homeowners to apply for a license so that the wall removal is safe and follows legal guidelines.
Reasons Why Permits Are Necessary:
- Safety Compliance: Check the structural integrity of your home.
- Legal Protection: Avoids fines or penalties from local authorities.
- Insurance Approval: Insurance companies may not cover damage if work is done without proper permits.
- Resale Value: Future buyers must prove that the renovation was done legally.
Building Codes for Load-Bearing Wall Removal
Every region has specific building codes for load-bearing wall removal, which set requirements for structural modifications, beam replacements, and reinforcements. Some points to add:
- Support System: A new support system (like a steel or laminated beam) must replace the wall.
- Structural Load Calculations: Engineers must check the beam can support the required weight.
- Foundation Integrity: Any changes should not affect the building’s foundation.
- Electrical & Plumbing Considerations: Walls containing wiring, pipes, or HVAC ducts must be properly relocated.
- Fire Safety Standards: Fire-rated materials may be required in some areas.
Hiring a load bearing wall removal company or a structural building inspection can help navigate these regulations.
Step-by-Step Process for Load-Bearing Wall Removal
1. Hire a Professional
Removal of a load-bearing wall is not a DIY project. It’s best to consult:
- A Structural Engineer: They will calculate the necessary support to replace the wall.
- A home Inspector: They will assess whether the removal is safe and complies with local regulations.
- A Load-Bearing Wall Removal Company: These specialists handle demolition and reinforcement.
2. Get the Necessary Permits
Once your engineer has provided a structural plan, apply for the required permits from your local building authority. In some areas, an inspection might be required before approval.
3. Install a Temporary Support
Before removing the wall, temporary supports (such as adjustable steel posts or wood beams) must be installed to hold up the structure.
4. Remove the Load-Bearing Wall
Carefully dismantle the wall to reroute all electrical and plumbing lines safely.
5. Install a New Support Beam
A new support beam is installed in place of the wall to distribute the load evenly.
6. Final Inspections and Approval
Once the work is completed, your local authorities or a foundation inspector will check if the project meets all safety and building code requirements.
Common Mistakes to Avoid
- Skipping Permits: This can result in fines or force you to redo the project.
- Incorrect Beam Size: A weak beam can cause sagging or structural failure.
- Ignoring Electrical and Plumbing: Forgetting to reroute these can create significant issues.
- Choosing the Wrong Contractor: Work with a licensed home inspector and an experienced structural engineer.
Finding the Right Engineering Firm for Load-Bearing Wall Removal
The proper engineering firm will provide professional guidance on beam selection, load calculations, and structural modifications. Look for companies that offer:
- Certified structural engineers
- Experience with building codes and permits
- Positive customer reviews and references
What Happens If You Remove a Load-Bearing Wall Without a Permit?
Removing a load-bearing wall without following building codes can lead to:
- Structural Instability: The house may become unsafe.
- Legal Issues: Local authorities may issue fines.
- Insurance Problems: Damage from unauthorized renovations may not be covered.
- Resale Challenges: Future buyers may hesitate to purchase a home with unapproved modifications.
Building Code Violations to Watch for
If you fail to show the correct process, you could be cited for building code violations such as:
- Removing a wall without a permit
- Installing an undersized support beam
- Failing to reroute electrical or plumbing lines properly
- Neglecting fire safety requirements.
Local home inspectors can help you project compliance with all regulations.
Final Thoughts
Removing a load-bearing wall is a great way to open up space and improve the functionality of your home. However, to do it safely and legally, you must follow building codes for load-bearing wall removal, obtain the necessary permits, and work with professionals.
By consulting a structural engineer, home inspector, and the right engineering firm, you can make sure that your project is safe, compliant, and successful.
Would you like more help with your project? Contact RSH Engineering & Construction!





